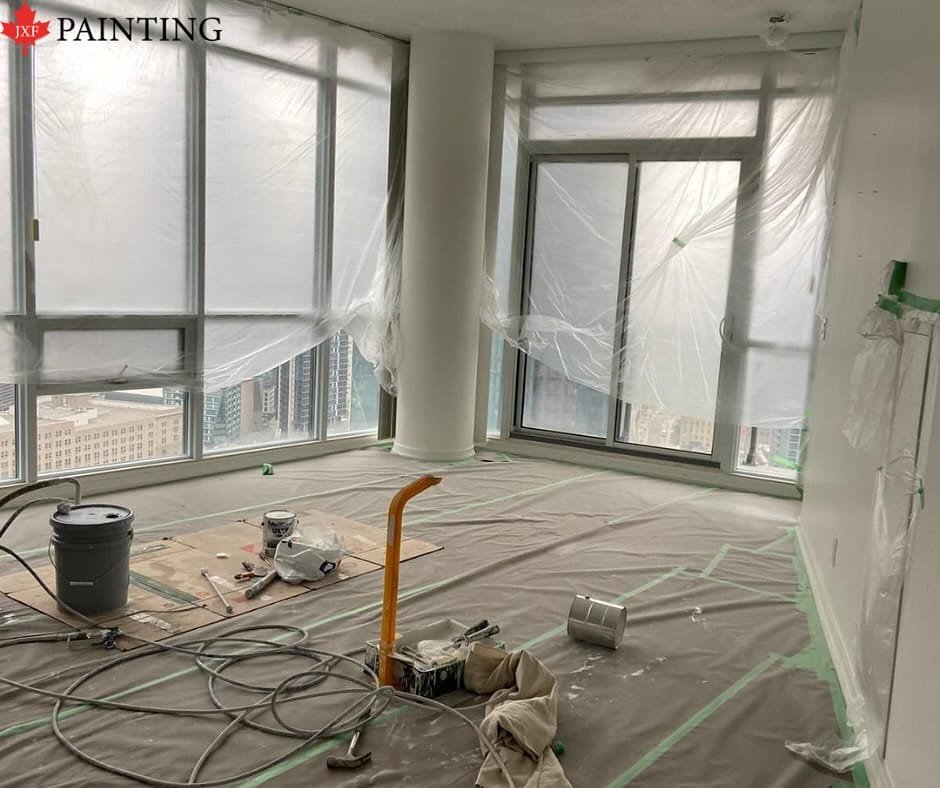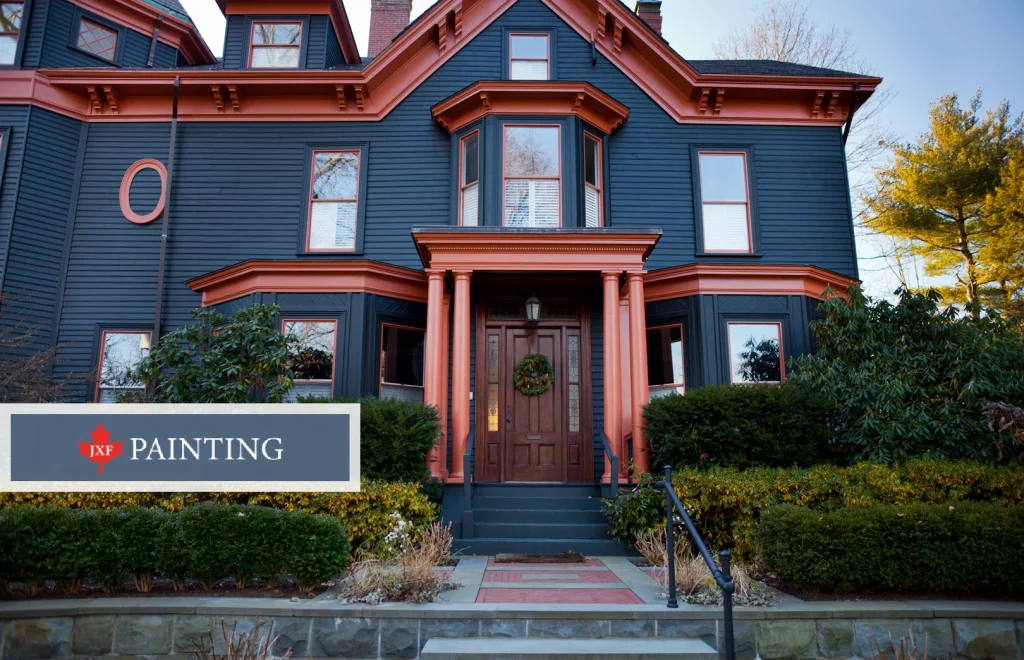What Is Building Code?
The Ontario Building Code Act is a legal framework set up by the provincial government to establish minimum building standards, and it applies to any new builds, renovations, or change of use construction. The Ontario building code requirements for renovations are only one of many sections within the act that helps protect you and other people from unsafe building practices, materials, and construction methods.
11.3.3. Renovation
11.3.3.1. Basic Renovation
(1) Except as provided in Sentence (2) and Article 11.3.3.2., construction may be carried out to maintain the existing performance level of all or part of an existing building, by the reuse, relocation, or extension of the same or similar materials or components, to retain the existing character, structural uniqueness, heritage value, or aesthetic appearance of all or part of the building if the construction will not adversely affect the early warning and evacuation systems, fire separations or the structural adequacy or will not create an unhealthy environment in the building.
(2) Construction in respect of a Group B, Division 3 occupancy, a hotel or a retirement home may be carried out in accordance with Sentence (1) only if the construction will be in conformance with the Fire Code made under the Fire Protection and Prevention Act, 1997.
11.3.3.2. Extensive Renovation
(1) Where existing interior walls or ceilings or floor assemblies or roof assemblies are substantially removed in an existing building and new interior walls, ceilings, floor assemblies, or roof assemblies are installed in the building, structural and fire-resistance elements shall be constructed in compliance with the requirements of the other Parts.
(2) Except as provided in Section 11.5., the proposed construction within an existing suite shall comply with the requirements of Section 3.8. where
(a) new interior walls or floor assemblies are installed,
(b) the suite has an area greater than 300 m2, and
(c) the suite is located in,
(i) a floor area where the existing difference in elevation between the adjacent ground level and the floor level is not more than 200 mm, or
(ii) a normally occupied floor area that is accessible by a passenger type elevator or other platform equipped passenger elevating device from an entrancing story where the existing difference in elevation between the adjacent ground level and the entrance story level is not more than 200 mm.
(3) Except as provided in Section 11.5., the proposed construction within an existing suite, other than a suite described in Sentence (2) or a suite in a building described in Clause 3.8.1.1. (1)(a), (b), (c), or (d), shall comply with the requirements of Sentences 3.8.1.3. (6), 3.8.2.3. (6), 3.8.3.1. (6), 3.8.3.3. (19), 3.8.3.7. (1), 3.8.3.15. (5) and 3.8.3.16. (4) where new interior walls or floor assemblies are installed.
(4) Except as provided in Sentence (5), where existing interior walls or ceilings or floor assemblies or roof assemblies are substantially removed on any story in an existing building and new interior walls, ceilings, floor assemblies, or roof assemblies are installed, the story shall be sprinkled if,
(a) the story will contain a Group C major occupancy, and
(b) the building is over 3 stories in building height.
(5) Sentence (4) does not apply where the building,
(a) conforms to Subclause 3.2.2.44.(1)(a)(ii), and
(b) contains dwelling units having means of egress conforming to Sentence 3.3.4.4.(8).
(6) Where existing interior walls or ceilings or floor assemblies or roof assemblies are substantially removed and new interior walls, ceilings, floor assemblies or roof assemblies are installed in an existing building or part of an existing building that is a retirement home, the following requirements apply:
(a) the retirement home shall be sprinkled,
(b) a voice communication system conforming to Article 3.2.4.23. shall be provided in the building, if Clause 3.2.6.8.(1)(b) or (c), as applicable, requires that such a voice communication system be provided in the building, and
(c) doors to suites and sleeping rooms not within suites in the retirement home, other than doors leading directly to the exterior, shall be equipped with self-closing devices.
Navigating the Ontario Building Code
If you’re reading this and thinking “There’s no way my house conforms to the current building code!” you’re not alone. Many houses don’t, but the important thing is to bring it up to code whenever you are renovating or changing something in your home. The best way to ensure that you are following Ontario building code requirements for renovation is to have a professional contractor like JXF Painting Service to perform your renovation. We’d be happy to tell you more about our products and services and help you resolve any issues related to the building code in your home.




